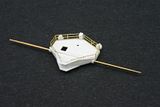
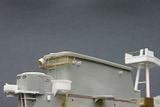
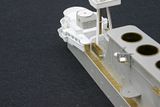
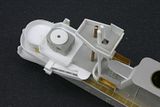
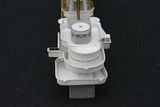
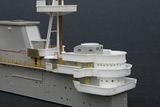
Here are pix of my rebuild of the Trumpy 1/350 HORNET island. The work took longer than anticipated. This was because I had to relearn an old modeling lesson: It is easier to scratch build correct parts than to try to fix flawed ones. I had assembled the basic kit parts some time ago. I intended to go back and correct only the most egregious errors, the symmetrical pilot house and the undersized walkway around it. Referring to the Maryland Silver plan book, the kit island is correct in length but slightly too wide. I chose not to correct this and compensated by adjusting the width of my scratch built parts to match. When I tried to blend my blueprint-based parts to the kit, problems arose. While Trumpeter captured the general look of the island, all of the platforms are just a little bit off in shape and position. I found myself replacing more and more of the kit in order to make things fit. This required working around already completed sections, never a good practice. After several days of struggling, I faced reality, removed all of the platforms, and started all over. The second rebuild went quickly and smoothly (I knew what mistakes not to make) and best of all, everything fit. Some of the alterations made to the ship 1/1942 always puzzled me a bit, but when correctly depicted in 3-D, the rationale behind them becomes apparent.
I’m building the ship in her final configuration as of 10/1942. Here’s the list of what I corrected/added :
1) The pilot house is completely wrong. It should be wider than the base of the island and offset to the left of the island centerline. The overhanging left side should angle back to where it meets the island’s side. Mike Vorassi has aptly described the correct plan form as being shaped like the loop on a bobby pin.
2) The walkway around it should be correspondingly wider to port, extending straight back, parallel to the island side.
3) The front face of the flag plot (one level below) should mirror the curve of the pilot house. There is no overhang to port. Instead, the curve is bisected by the straight line of the island’s port side, forming a “corner” on the front/left at this level.
4) The walkway around flag plot was originally symmetrical, and should be centered on the island. The port side was altered 1/1942, being cut back at an angle inward aft so as not to impede the view of the flight deck.
5) Aft of the pilot house, the platform atop the chart house (around the director housing) is too long, too wide, and the front face is incorrectly angled. Immediately aft of it, the platform atop air plot should match in width. Abeam the foremast a semi-circular platform projects on each side, and if the platform over air plot is corrected, these will extend further outboard as they should. Each had a circular platform for a 24” searchlight superimposed, and these should not be centered, but mounted offset outboard.
6) Just aft of these there should be a windbreak for the signal bridge. It extends across the island. The outboard ends extend onto small platforms around the after legs of the tripod mast, curving to meet the forward edge of the signal flag stowage bins.
7) The original “L” shaped pri-fly was rebuilt 1/1942. The aft section (parallel to the island) was cutback at an angle in the same manner as the flag walkway to provide better sight lines. The kit part reflects this. However, the forward section is incorrect. The front face should be perpendicular to the island, and not angled as the kit incorrectly depicts. The entire structure is positioned too far forward. It should be relocated with the aft end beneath the semi-circular platform on that side. Scratch building a new pri-fly from plastic stock proved much simpler than trying to correct the flawed geometry of the kit parts. (Correct size and uniform spacing of the windows is the trickiest part, so here’s the “gouge” for 1/350 scale. Front section windows: .060 wide x .080 high, separated by.030. Aft section windows: .100 wide x .080 high, separated by .040.) A triangular shaped ledge runs just beneath the side windows. The windows terminate where the aft section extends beneath the semi-circular platform. There is a door in the aft bulkhead.
8) The kit correctly depicts the 1/1942 alterations to the starboard side of the navigation bridge, but the shielding should be in sections with railing between them. The aft side of the docking bridge should be open, with just railing. . I replaced the walkways with GMM photo-etch parts, which mirror the kit parts. The starboard walkway should extend further aft, and the small semi-circular platform at its aft end is positioned too far forward. The walkway was lengthened and the platform relocated by cutting off the last segment and splicing in a new section.
9) The 36” searchlight platforms on the sides of the funnel should be further aft and very slightly higher.
10) Unlike her sisters, HORNET did not have the prominent vertical recess at the front of her funnel. This should be plated in, and the aft end of the signal bridge must be reduced to compensate.
11) The aft island platform is incorrectly angled on the port side and the shielding poorly molded.. There is no walkway on the starboard side and the director housing should fair into the side of the platform. The shielded semi-circular platform on the starboard side is undersized, too far aft and should be elevated higher than the platform.
12) Most of the walkway around the funnel top was deleted 7/1942. A small segment on the aft end was retained to facilitate access to equipment on the mainmast. GMM’s photo-etched parts were modified to reflect this.
13) The foretop platforms were partly cut away 1/1942. The kit parts reflect the alterations. They are reasonably accurate in plan form, but less so in profile (molding limitations). The prominent underside support structure is entirely missing. New platforms and their supports were scratch built.
14) HORNET’s island had large loud speakers mounted in several locations. There was a prominent girder structure on the port side of the funnel near its top for a pair of these. The structure is simply described as a “triangular” mounting, but it is quite substantial and geometrically complex. I could find no 3-D plan, and had to deduce its form and dimensions from the plan view of the funnel top in the MS book and by comparing various photos. If anyone has a more definitive reference please let me know so that I can make corrections.
The rest of the modifications consist of detail improvements. All shielding and windbreaks were replaced with .010 styrene. This was also used to fabricate the support structure for all platforms. The funnel uptakes are brass tube. Photo-etch items are mostly from GMM‘s HORNET and HORNET PLUS sets. Some platforms, equipment, and photo-etched fittings have not been attached yet, in order to facilitate painting.
More details to go! The 36” searchlight platforms look clunky, and I plan to replace them with PE perforated ones. I’m not wild about the kit’s searchlights; any recommendations for better detailed replacements? Does anyone have plans of the ship’s siren/whistle mountings or other fittings on the stack top? If you purchased the White Ensign Models HORNET: THE SHIP PE set and did not use the parts for the CXAM radar (it wasn’t installed prior to 7/1942) please contact me. I would like to acquire these, as the GMM CXAM parts are rather 2-dimensional.
Happy modeling!
Mike
>Moved by ArizonaBB39<


